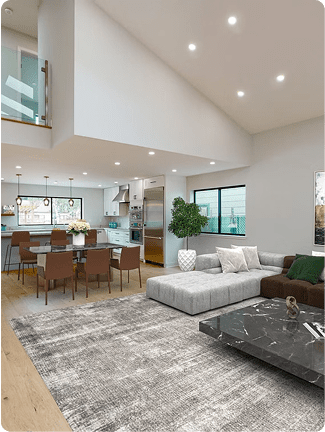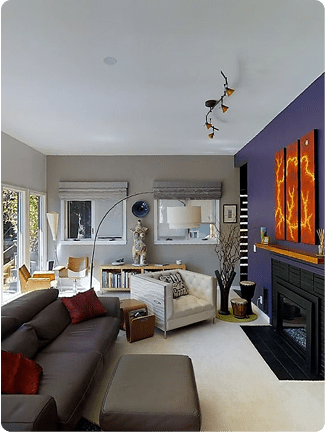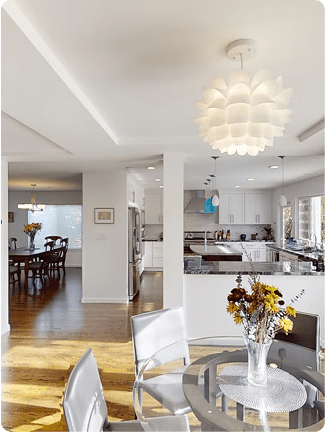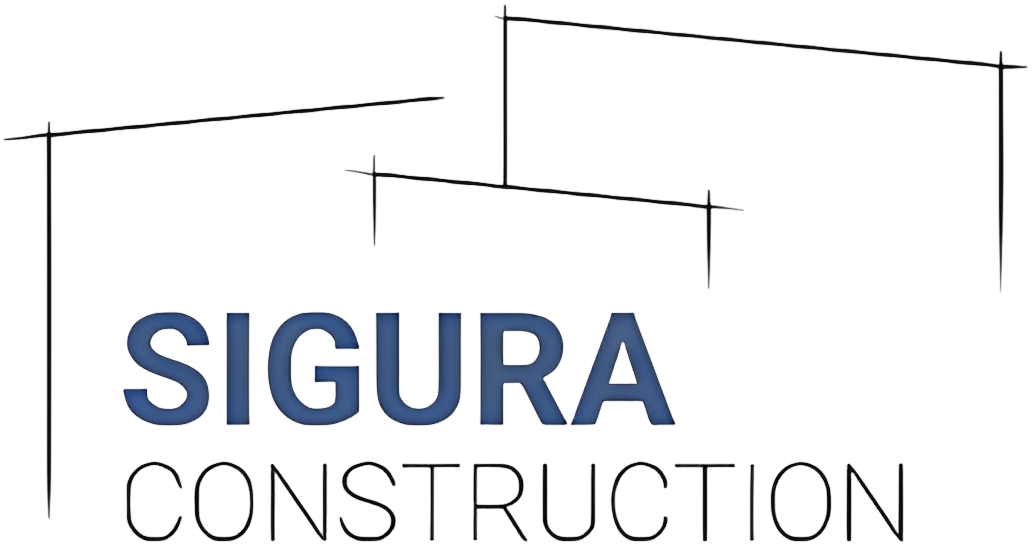Ralph Lee: Morgan Hill Full Home Remodel
Year: 2025
County: Santa Clara
Our Morgan Hill full-home remodel transformed this outdated residence into a luxurious home surrounded by high quality materials. Hardwood flooring flows throughout the home, first entering the foyer where you see a grand family room turned into a vinyl LP music room with abstract sound-buffering ceilings, warm gray walls and warm furnishings complete the room. Up the classic iron-and-wood railings you enter the master bedroom with a private master bathroom featuring floating dual vanity with under-sink LED lighting, a freestanding soaking bathtub, and a glass-enclosed pony wall shower with a ceiling-mounted rain showerhead and shower bench. Every detail of this Morgan Hill remodel, from the kitchen to the laundry room, bathrooms and living rooms, the entire house exudes perfection and luxury in Morgan Hill, California.
Eagle Dr: Sunnyvale Home Remodel
Year: 2024
County: Santa Clara
This Sunnyvale home remodel exemplifies modern luxury with a grand open-concept floor plan. The kitchen features a large white marble island with walnut-toned cabinetry and flooring, modern appliances including a stove and fridge, and overhead pendant lighting. The kitchen flows seamlessly into the dining and living areas, where high ceilings and skylights fill the space with natural light. A patio door swings outward to a pool and patio fireplace, extending the living space outdoors. The master bathroom boasts dual marble sinks with wood accents and integrated LED lighting, combining elegance and functionality. Every detail of this Sunnyvale remodel reflects high-quality craftsmanship, sophisticated finishes, and a thoughtful design that maximizes both style and comfort.
Frontenac: Sunnyvale Home Addition
Year: 2024
County: Santa Clara
This stunning modern Sunnyvale home addition features an expansive open-concept design, creating bright and airy living spaces. The high-ceiling living room brings a sense of grandeur and natural light, seamlessly connecting to the newly designed kitchen, which showcases elegant wood-finished cabinetry and premium appliances. The bathrooms are beautifully upgraded with marble double sinks and contemporary fixtures, offering both luxury and functionality. Every detail of this Sunnyvale home expansion, from spacious bedrooms to thoughtfully designed hallways, reflects modern design principles, quality craftsmanship, and a commitment to transforming existing homes into sophisticated, functional spaces.
Antwerp: San Jose Kitchen Remodel
Year: 2024
County: Santa Clara
This contemporary San Jose kitchen remodel transforms the heart of the home into a bright, spacious, and modern cooking space. Featuring sleek white kitchen cabinets, luxurious white marble countertops, and premium stainless steel appliances, the kitchen balances style and functionality. Overhanging pendant lights add a sophisticated touch while enhancing the natural brightness of the space. Every element of this San Jose kitchen renovation reflects modern design trends, high-quality craftsmanship, and a focus on creating a clean, open, and inviting environment for family and entertaining.
Charmeran: San Jose Home Remodel
Year: 2023
County: Santa Clara
This Cambrian, San Jose home remodel features a contemporary open-concept design where the living room, dining area, and kitchen flow seamlessly together. The living room is bright and airy with unique vertical windows and skylights, while the modern kitchen includes a central island with hanging pendant lights and premium appliances for both style and functionality. The bedroom is spacious with energy-efficient windows and a sliding door that opens to a pool area, extending the indoor living space outdoors. Every detail of this Cambrian home remodel reflects thoughtful design, modern finishes, and high-quality craftsmanship, creating an elegant and comfortable living environment.
Lochnivar: Sunnyvale Home Renovation
Year: 2023
County: Santa Clara
This Sunnyvale home renovation features a modern open-concept design with a seamless flow between the living room, dining area, and kitchen. The living area is bright and inviting, sharing space with the dining room and kitchen, and features canned lighting and a patio door that opens outward to an outdoor area designed to feel like an extension of the interior. The contemporary kitchen showcases a large marble island countertop, white cabinetry, modern appliances, and a skylight that fills the space with natural light. An expansive family room with a skylight adds additional living space, emphasizing the bright, airy, and modern aesthetic throughout this Sunnyvale home renovation.
Dagan: Sunnyvale Full Home Remodel
Year: 2021
County: Santa Clara
This Sunnyvale kitchen and laundry room remodel showcases a sleek, contemporary design with cohesive finishes throughout both spaces. The kitchen features elegant white cabinetry, white granite countertops with striking gray veining, and black fixtures for a bold contrast. The same granite stone continues as the backsplash, tying the design together. Modern appliances, black pendant lights above the island, and recessed canned lighting enhance the bright, functional atmosphere. The adjacent laundry room mirrors the kitchen’s style, Both rooms feature warm oak wood flooring, creating a seamless flow and sophisticated look throughout this Sunnyvale home remodel.
Webster: Palo Alto Full Home Remodel
Year: 2024
County: Santa Clara
This Palo Alto full home remodel blends modern architecture with elegant design. The main level features a striking staircase with glass railing walls leading up to the kitchen, which is separated from the dining area for an open yet defined layout. The kitchen showcases a large white marble island, white cabinetry, stainless steel appliances, and pendant lighting that adds warmth and sophistication. Adjacent to the dining room is a patio that extends the living space outdoors. The bedroom includes custom built-in shelving and access to a private patio that opens into a bright sunroom filled with natural light—perfect for relaxation. Every detail of this Palo Alto remodel highlights modern craftsmanship, functionality, and refined comfort.
Los Altos Hills Kitchen Remodel
Year: 2022
County: Santa Clara
This Los Altos Hills kitchen remodel combines modern luxury with timeless design. The kitchen features a stunning white marble countertop seating area that wraps around the space, enhanced by subtle LED lighting underneath for a warm, elegant glow. A centerpiece waterfall island with ebony black drawers, gold fixture handles, and a matching gold faucet sits beneath a striking gold kitchen island pendant lighting. Cherry wood–framed windows, stainless steel appliances, and a gold-and-steel range hood with sconces and banded lighting add a refined touch. With rich wood flooring and carefully integrated LED lighting throughout, this Los Altos Hills kitchen remodel perfectly blends sophistication, functionality, and inviting contemporary style.
Vintage Oaks: Menlo Park Remodel
Year: 2019
County: San Mateo
This Vintage Oaks Menlo Park remodel is a full-home transformation that combines timeless traditional design with modern luxury. The kitchen features warm gray-brown cabinetry, white marble countertops, complemented by a central island, stainless steel appliances, and classic white-framed windows. Adjacent space includes a cozy family room with a white-framed fireplace, and a formal dining room with mocha walls and traditional furnishings. The foyer showcases a stately staircase with wood accents and white framing, setting the tone for the home’s sophisticated aesthetic. The master bathroom continues the traditional elegance with dual sinks, ceramic tub, glass-enclosed shower with porcelain walls, creating a cohesive design that exudes class, warmth, and refined craftsmanship throughout this Menlo Park remodel.
Atherton Landscape Design and Build
Year: 2022
County: San Mateo
This Atherton landscape design and build project showcases a grand, resort-style outdoor transformation that blends elegance with functionality. The front yard features a long paver stone walkway lined with manicured green hedges and a lush lawn, leading to a stately two-story home. In the backyard, large paver slabs with grass inlays create a beautiful transition to a luxurious pool and raised inground spa surrounded by warm-toned stonework. A custom seating wall wraps around the spa and pool area, highlighted by a white-column pergola and lush greenery. Nearby, a stylish outdoor lounge with umbrellas and a built-in grill area completes the design, offering the perfect balance of beauty, comfort, and craftsmanship throughout this Atherton landscape renovation.
Englewood: West San Jose Home Addition & Remodel
Year: 2023
County: Santa Clara
This West San Jose home addition and remodel features a spacious, open-concept living, dining, and kitchen area with a striking high gable ceiling that fills the space with natural light. The modern kitchen includes a central island and wood-finished lower cabinets, perfectly blending style and functionality. A separate family room provides additional living space, while the master suite boasts a luxurious bathroom with dual wood-finish sinks, a porcelain tub backsplash, and a glass-door shower. This remodel combines contemporary design, high-quality craftsmanship, and thoughtful open living spaces for modern West San Jose living.
More Interactive Walkthroughs of Our Finished Projects

Cordilleras
San Carlos

Wayside
Portola Valley

Cedarwood
San Mateo
Love What You See?
Start with a free in-home quote.

