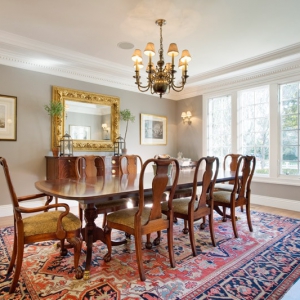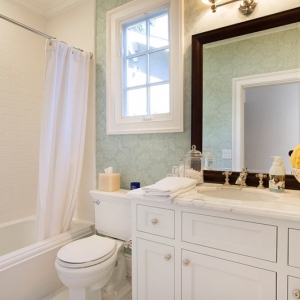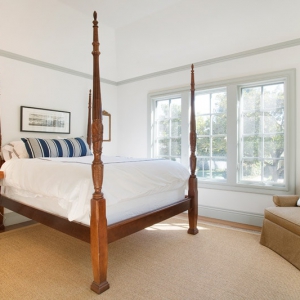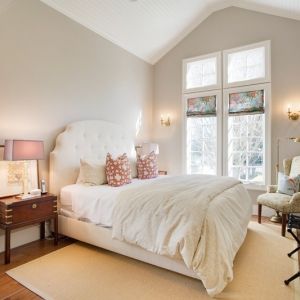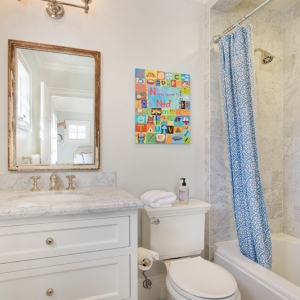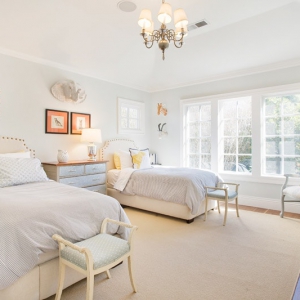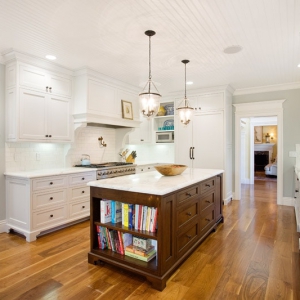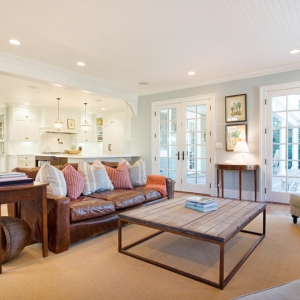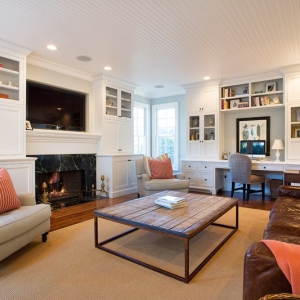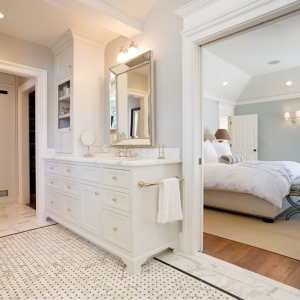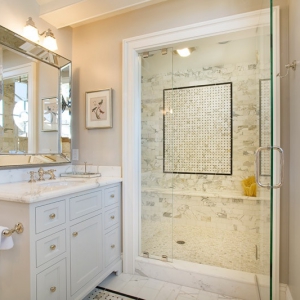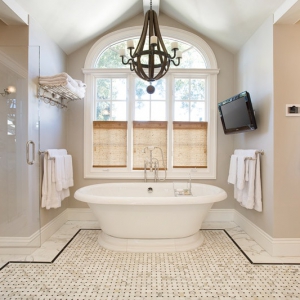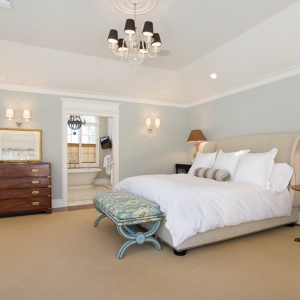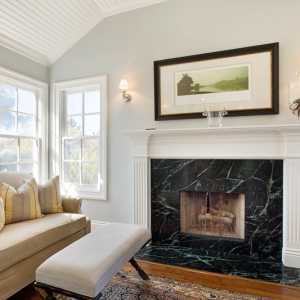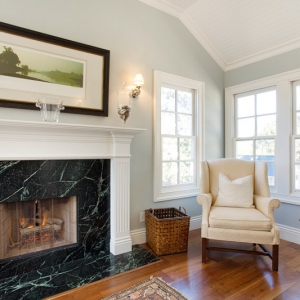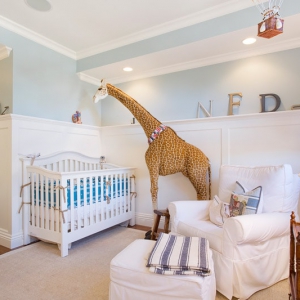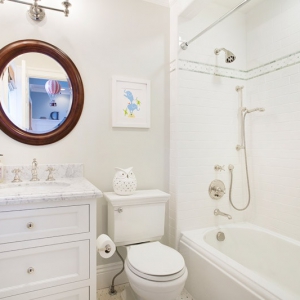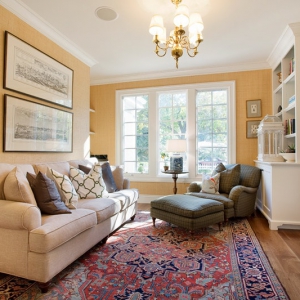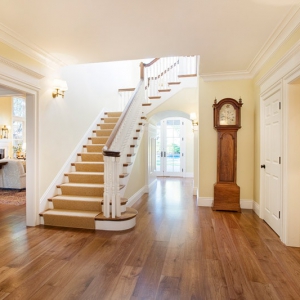7,500 sf Home Remodel, Palo Alto
The 7,500 sf 2-story home featuring a basement, and five bathrooms, was completely remodel with all custom trim, new 8″ wide custom walnut flooring, extensive custom cabinetry, new appliances, stone work and custom railing. The clients were expecting a baby, and gave us five months to complete the project, in time for their new arrival. The house was constructed meticulously and with the precision needed. The entire house was remodeled within the time allotted. Sigura Construction designed the plans to change the layout of the existing house, to meet the clients’ needs, and together with the interior designer, created a home that turned out to not just be practical, but amazingly beautiful, as well. This remodeled home was featured in an article in the This Old House magazine.










 Back to FULL HOME REMODEL
Back to FULL HOME REMODEL